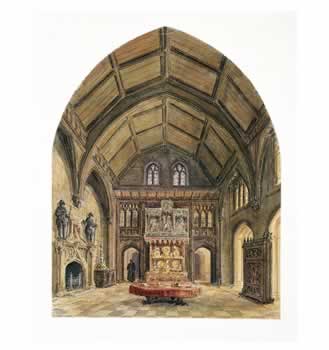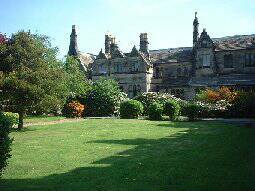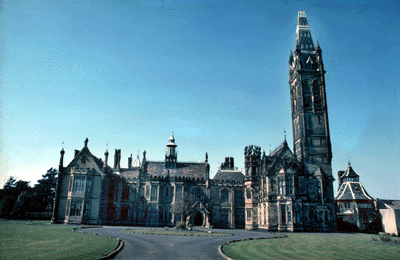
SCARISBRICK HALL
The Scarisbrick Family had lived on this site since 1238. In 1813 Thomas Scarisbrick had employed Thomas Rickman to do alterations to the hall. In 1836 his younger brother Charles employed AWN Pugin to produce designs for his alterations.
On his death, in 1860, his sister inherited the building and she engaged E.W. Pugin for her alterations and later still her successor employed Peter Paul Pugin.
The development of Scarisbrick has inevitably been linked with great families. The manor of Harleton (Hurlston) was mentioned in the Domesday Book as part of the lands of Uctred. Huriston Hall was built in the style of Rufford Old Hall, and after the Hurlston family left in the 1730's, was occupied as a farmhouse, before its decline and eventual demolition in the 1920's.
Scarisbrick Hall, prominently sited in the centre of the parish, was originally a medieval manor house, held by descendants of the powerful Lathom family. In 1238, the estate was given by Simon de Grubhead to his brother Gilbert, who later adopted the family name of Scarisbrick. The family were staunch Catholics and Sir Henry de Scarisbrick fought alongside King Henry V, at the Battle of Agincourt, in 1415. The estates were held by a succession of Scarisbricks, who built a manor house in the park, in 1595.
The old hall, becoming dilapidated and out of fashion, was renovated in a restrained Gothic style, in 1816, by Thomas Eccleston, who inherited the estates, in 1802, but his successor Charles Scarisbrick, the wealthiest commoner in England, whose massive wealth came from coal mines held in Wrightington and Shevingion, set about the remodelling of the hall in high Gothic style in 1836, with the help of Augustus Welby Pugin, who had worked with Sir Charles Barry on The Houses of Parliament. The hall was inherited by Lady Ann Scarisbrick in 1860, whose daughter later married the Marquis de Castela. Elizabeth completed the hall in 1867, with the help of Pugin's son Edward, by the building of the East Wing and remodelling the hundred foot tower.
Scarisbrick Hall was sold by the family in 1946 and became St. Katherine's College for Women Teachers. It was bought by Charles Oxley in 1963, as an independent school, and until recently, operated as Kingswood College.

Family Center
Scarisbrick Hall
The following article was prepared by the Scarisbrick Parish Council.
This beautiful house is situated on the site of the ancestral home of the Scarisbrick Family, in the Village of Scarisbrick in Lancashire, England.
The Scarisbrick Family dates back to the time of King Stephen, c1135 -1154. The present building, considered to be one of the finest examples of Victorian Gothic architecture in the country, was designed by AWN Pugin and completed in 1867. Its most notable feature is the 100-foot tower, which strongly resembles the well-known clock tower of the Houses of Parliament and is visible from many miles around. Scarisbrick Hall was Pugin's largest domestic commission.
Additional Information about Scarisbrick Hall

© Copyright 2007 - Scarisbrick Family Center - All Rights Reserved

See More Photos of Scarisbrick Hall
The above image is an early design and there are many differences between the sketch and the completed building. The inclusion of furniture, armour and other furnishings in the Gothic Revival style is typical of Pugin's work.
Pugin was one of the main supporters of the Gothic Revival in Britain. He championed the Gothic style because it was created in the Middle Ages at the height of religious belief in England.